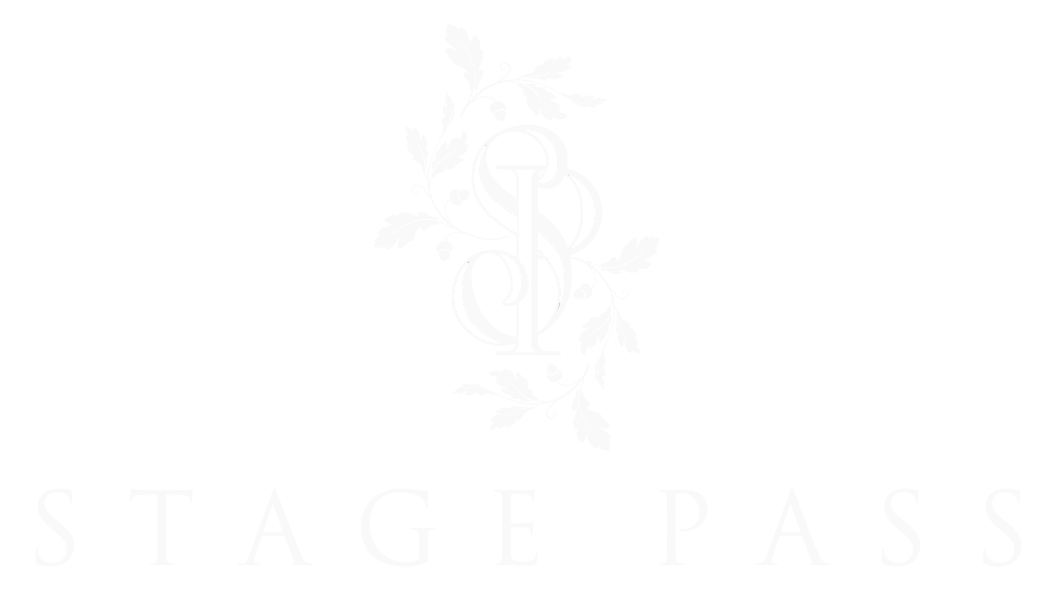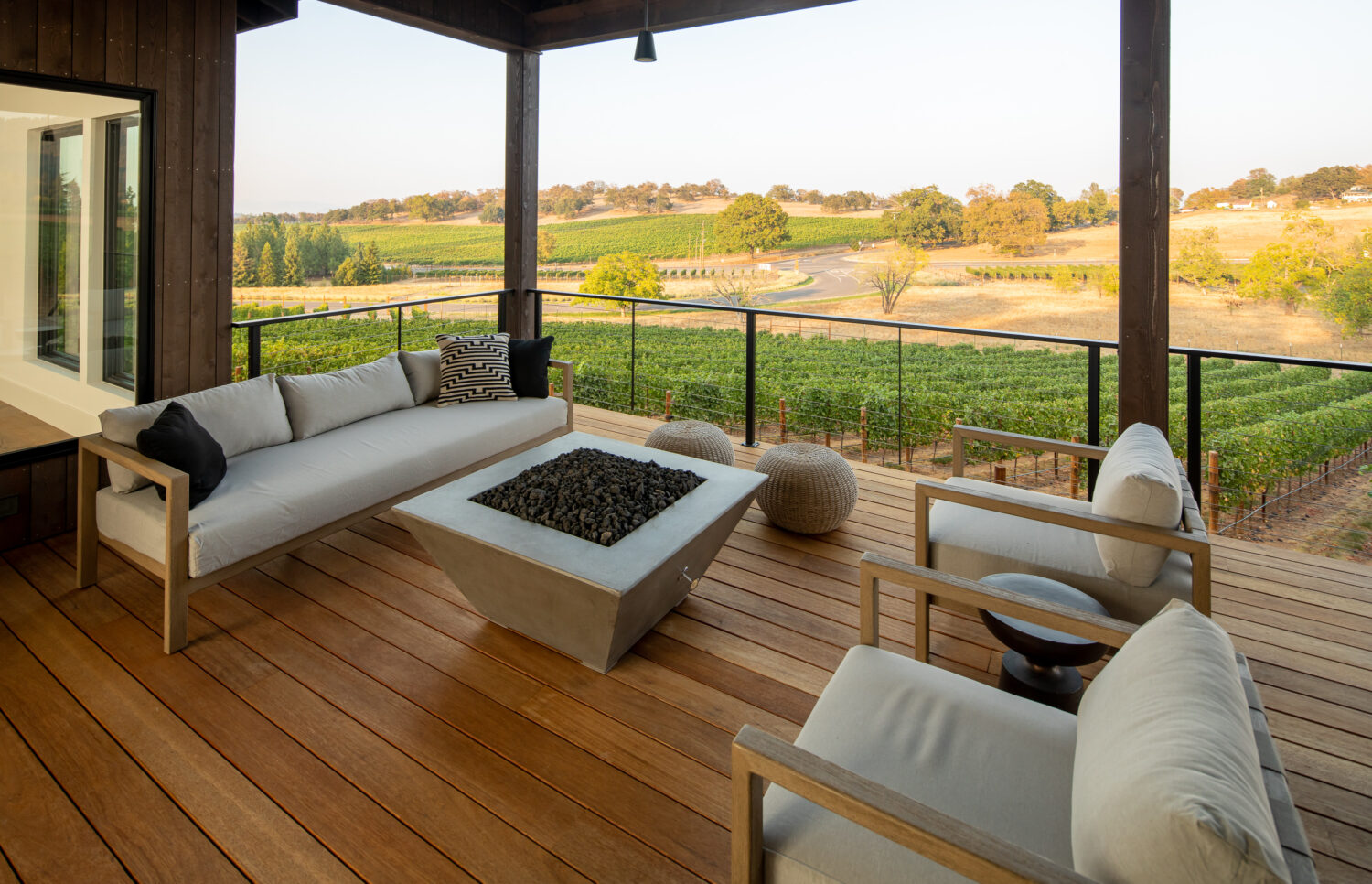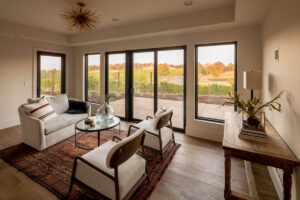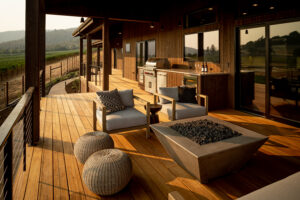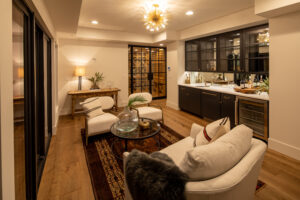Living amongst the beautiful Southern Oregon vineyards is different from anything you’ve ever experienced in many amazing ways. You’ll enjoy scenic landscapes, fragrant grapevines, and a tranquil retreat away from the hustle and bustle of your previous life.
The best part? You won’t have to plan a winery tour or embark on a weekend of tastings to enjoy the delights of each fruitful season. You can simply look out your window or step into your backyard and soak up the splendor of it all — every year, every varietal.
At The Vineyard at Stage Pass, we’re delighted to offer a limited number of vast vineyard estates, all primed for new custom home construction. But choosing a lot is just the beginning. Next comes the most exciting part: Design.
5 Tips for Designing the Custom Vineyard Home of Your Dreams
When you live in or near a vineyard, there are some important custom home design considerations to keep in mind. You want your home’s interior to be compatible with your surrounding area and the new lifestyle you’ve imagined.
Here are some tips for designing a stunning custom home that will help you take full advantage of vineyard living, brought to you by our team of Wine Country design-and-build experts.
1. Install Large Windows to Soak in Gorgeous Vineyard Views
There’s nothing better than waking up to the sunrise over gorgeous, flourishing vineyards. Consider installing large windows in one or more rooms to take advantage of those expansive mountain views and natural sunlight. This will provide the necessary visibility to soak it all in and help you feel more connected to your natural surroundings.
Large windows can also boost your home’s sustainability and energy efficiency. When installed in a room that faces the sun, they help bring additional natural light and heat within your home — allowing you to use less and spend less on traditional utilities.
See this photo of large windows and glass slider doors installed in Stage Pass’s Lot No.1.
2. Choose Design Finishes that Match Your Personal Style
There are a lot of design finishes out there. The best part about custom home design is that you have free rein to choose whatever matches your personal style, both on your home’s interior and exterior.
Perhaps you lean toward popular home design styles like modern farmhouse, country french, or something more contemporary. Or maybe you’d prefer to use a blend of these, along with your own unique touches and flair. Whatever your vision is, your expert designer can help you achieve it.
However, there’s one important thing to consider when choosing custom home design finishes: many vineyard communities have a homeowners association (HOA). The HOA will need to review and approve your custom home’s design (exterior plans only — interior plans are completely up to you!) before construction can take place. This is to ensure the stable value of homes throughout the community.
3. Design an Outdoor Living Space for an Immersive Vineyard Living Experience
Outdoor living spaces are becoming more popular in residential neighborhoods throughout the country. There’s no better place to implement one than on a vineyard estate.
Your outdoor living space could include a deck, patio, screened-in porch, or even a full outdoor kitchen. Whatever you decide, your outdoor living space can provide opportunities for cozy family dinners to entertaining large groups of friends — all while being fully immersed in your beautiful natural surroundings. What better backdrop could there be?
See this photo of the gorgeous outdoor kitchen and living space on Stage Pass’s Lot No.1.
4. Don’t Be Afraid to Take Up Space
Vineyard communities are typically set on large plots of land. At The Vineyards at Stage Pass, ours is a master-planned community. This means it’s strategically located and situated so that all lots have plenty of space, privacy, and serenity in open landscapes.
For you, this means we welcome the opportunity to take up space! While there may be some restrictions on sizing, either by your budget or HOA, you should take as much advantage as possible of the available space.
Some ideas? You could of course reserve the land for future custom home additions if you expect your family to grow. Or, you could consider one or more of these options:
- Outdoor living space
- Accessory dwelling unit (ADU), such as a detached guest suite
- Detached garage or shed
- RV parking
- Shop
5. Include a Wine Cellar in Your Design Blueprints
If you’ve chosen to build a vineyard home, chances are you enjoy a great glass of wine. While Stage Pass’s location in the heart of Rogue Valley Wine Country makes it possible to get to the area’s best wineries in minutes, you could also choose to keep your wine even closer to home — right in your basement.
Many vineyard homeowners choose to install a tasting room and/or wine cellar within in their custom homes. This provides a space to store their favorite vintages, while tasting and sharing their own wine with family or friends.
See this photo of the modern wine tasting room and cellar in Stage Pass’s Lot No.1.
Interested In Building a Custom Home Among the Vines? Contact Us.
There’s magic in living amongst the vines, and we’d love for you to experience it with us here at Stage Pass. Our master-planned vineyard community offers amazing amenities, and our custom home builders provide the best service and craftsmanship in the area.
The heart of the Rogue awaits you. Take your first steps toward calling it home today. Explore our available lots, and contact our team with any inquiries.

